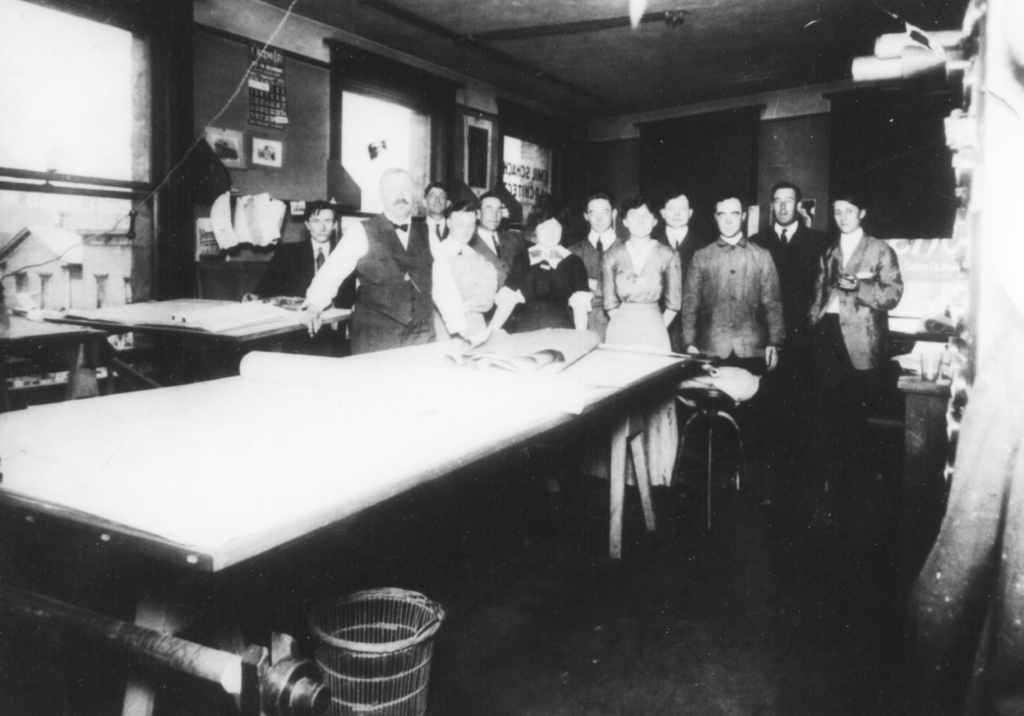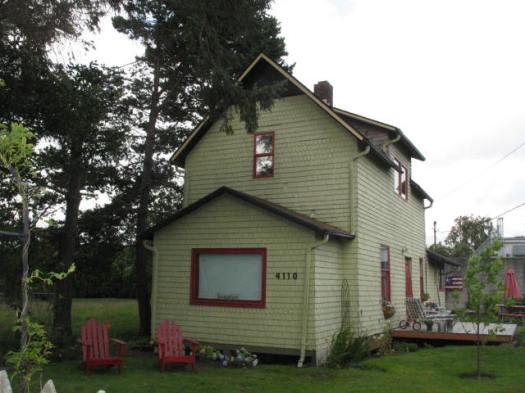
What can I do that isn’t going to get done unless I do it, just because of who I am? Buckminster Fuller

On a beautiful summer day in 2016 my brother Neal, sister Gail, cousin Steve and I had our picture taken in front of our great grandfather Emil Schacht’s family summer cabin in Seaview, Washington. Named Sommerland in honor of his homeland in Germany, Emil had purchased the land in 1892, built the house in 1894 and deeded it over to his wife in 1896, making it the oldest building in the Pacific Northwest that Emil designed known to exist at this time. The house was in good shape with a fresh coat of paint, but had lost its original luster with the kitchen, side porch, front porch, and the back porch removed from termite damage and remodeling in 1959. Gail and Steve had flown into Portland so the four of us could drive together to Alberta Canada for a family reunion. We had one day to do something before starting the trip and Emil’s spirit seemed to be with us. After having our picture taken in front of Sommerland, we stopped at the Clatsop County Historical Museum, as it had also been designed by Emil as the Astoria City Hall in 1905.

When we entered the large expansive lobby, we talked with the young man sitting behind the desk. He didn’t know who Emil Schacht was when I said we were his great grandchildren. I pointed out the portrait of Emil hanging on the wall across from his desk. He encouraged us to go through the museum at our leisure. As soon as I saw the bar on the second floor, I immediately knew that this was a bar from the Louvre Hotel and Social Club Emil had designed. The smooth dark woodwork was beautifully finished and the plaster trim above the bar was simple and elegant, reminding me of finishes I had seen in Emil Schacht homes. McAndrew (Mac) Burns, Director of the Society, was covering the desk when we got back to the lobby. He became very excited when I told him we were Emil’s great grandchildren. With regret he said that he was filling in for a lunch break so he couldn’t give us a tour. I took his card and said I’d be in contact with him. We left the building, catching our breath on the steps outside the entry door. I was filled with joy having seen the Sommerland cabin and the bar from the Louvre Hotel. My day was complete, but no, there was to be more.
All of a sudden, Mac bursts out the doors and says that he found someone to cover for him at the desk and he could give us a private tour. I started weeping out of sheer happiness. He looked at me and then my brother. Neal said, “She’s OK, we’ll be right in.” I got my emotions collected and we went back inside. Taking us behind the public area and down into the basement he explained the layout of the Police Station. Interestingly, the “sporting” women were held in a small room off the police chief’s office and the men were locked up in individual cells in a different area. The building had been built on a hillside so there was direct access to the Police Station without going through the main entrance. When we went to the second floor, he confirmed that the bar and the furniture was all from the Louvre Hotel. I knew it. I could feel Emil’s presence in the beautiful design work.
Then he asked if we wanted to see the attic. They had just installed an elevator using the original construction drawings of the building, figuring out where a museum elevator would fit between the support structures. You bet we wanted to see the attic. We had been up in the attic in Emil’s home in Portland when we would go visit his daughter Margaret, who was living there while we were growing up. We all got into the huge museum elevator and slowly ascended to the attic. We stepped out of the elevator and it was like stepping into the attic we had been in at his home. The smell was exactly the same, a comfortable mustiness. The timbers were the same sized pieces, unfinished and beautiful. Gail recognized the same lighting from the high windows. As Mac started to explain how they’ve been able to store the items not on display, Gail started weeping. This time I went to her side to comfort her. Another startled look from Mac and Gail explained, “I am crying because it reminds me of the attic at the Vista house, where I would go up and read.” This attic was much taller and more expansive than the one at Emil’s home. It was perfectly sized to accommodate shelving for the items not currently being displayed. Mac escorted us around, pointing to items of interest. I felt gratitude for Mac sharing his enthusiasm for their collection. We thanked him when we got back down to the first floor and I promised to be back in touch with him.

As we drove back to Portland, I resolved in my mind to figure out how I could get a book published about Emil. I originally had looked for his houses in 1979 when my dad gave me a copy of the Therkelson Collection (listing of construction drawings) in the University of Oregon Architectural Library. The list only had the clients’ names and the year of their commission. Over a two-year period, I went to the Oregon Historical Society and looked up the person’s name in the City Directories near the time of the commission and wrote down the address where they were living. Then I went to the City Street conversion listing of 1933 and wrote down the new current address. After I had accumulated several of the addresses for the homes, I went down to Eugene and photocopied the front view of the drawings for as many of the buildings I could do in an afternoon and the next morning. Then I went back to Portland and drove to the addresses and compared the entries with the construction drawing copies. I did this over a two year period before setting the project aside due to my workload, quietly resolving to myself that when I was “old” I’d finish the project.
In 1990 I met Patty Sackett, an architectural student at the University of Oregon, who was writing her master’s thesis on “A Partial Inventory of Emil Schacht.” She had been pursuing the same list of buildings that I had, but in a more intense manner. I was still consumed by my career and couldn’t join her in her research, but she did invite me to her wedding! During the COVID-19 self-isolation of 2020, it has dawned on me that I am now “old enough” to go back to this project.
Getting counsel from several historians, I made a plan and am starting the research for a book to be published in a few years. As Emerson said, “We are born with a mortgage. That mortgage is a debt that we owe to the past and the future.” In these days of uncertainty, I want to fulfill the promise I made to myself in 1980 of gathering all I can find on how Emil Schacht spent his energy, time and talent to create beautiful structures that continue to support people in the Portland community and beyond. May he inspire us all to follow in his stead, each in our own way, to make Portland a great city to live in.
As the great granddaughter of Emil Schacht, I feel a responsibility to share his story, an immigrant coming to Portland, in 1883, the same year as the transcontinental railroad connection was established in Portland. He was one of a few architects who introduced the Arts and Crafts style of homes, which have been able to provide good housing to generation after generation of Portlanders, thus contributing to the beauty of the neighborhoods in which his homes were built. He designed some public works buildings that are still standing as well as many commercial buildings that have stood the test of time. I want to make sure his contribution as an innovative architect will be assembled in a book so people will know his story.



Thank you, Connie!
Your article is a wonderful tribute to the architectural legacy of Emil Schacht.
Congratulations!
Bob Clay
LikeLike
Dear Connie,
Your personal journey is a wonderful endearing tribute to the architectural legacy left by your great grandfather, Emil Schacht. I love how you uncover the details of Emil’s aesthetic and artistic designs that connect you and your family to him today; from discovering the elegant beauty of the Hotel bar to the smell and feel of an attic space. Congratulations!
LikeLike
Thank you, Bob. I am just now seeing this comment as I have become an administrator of the website. My journey has been pretty amazing. More fun than I ever anticipated back in 1979. Digital searching makes it so much easier!
LikeLike
A lovely and interesting story, Connie. Emil Schacht is fortunate to have such industrious descendants. Thanks for sharing your discoveries with us.
LikeLike
I’m excited to read more on your findings! I’m currently researching the genealogy aspect — I want to know more about the family history in Denmark. I’m his great great granddaughter.
(I’m Georg Schacht’s daughter (natalie) )and have visited the vista house and toured several others. We have his ruler hanging up on the wall in our office 🙂
LikeLike